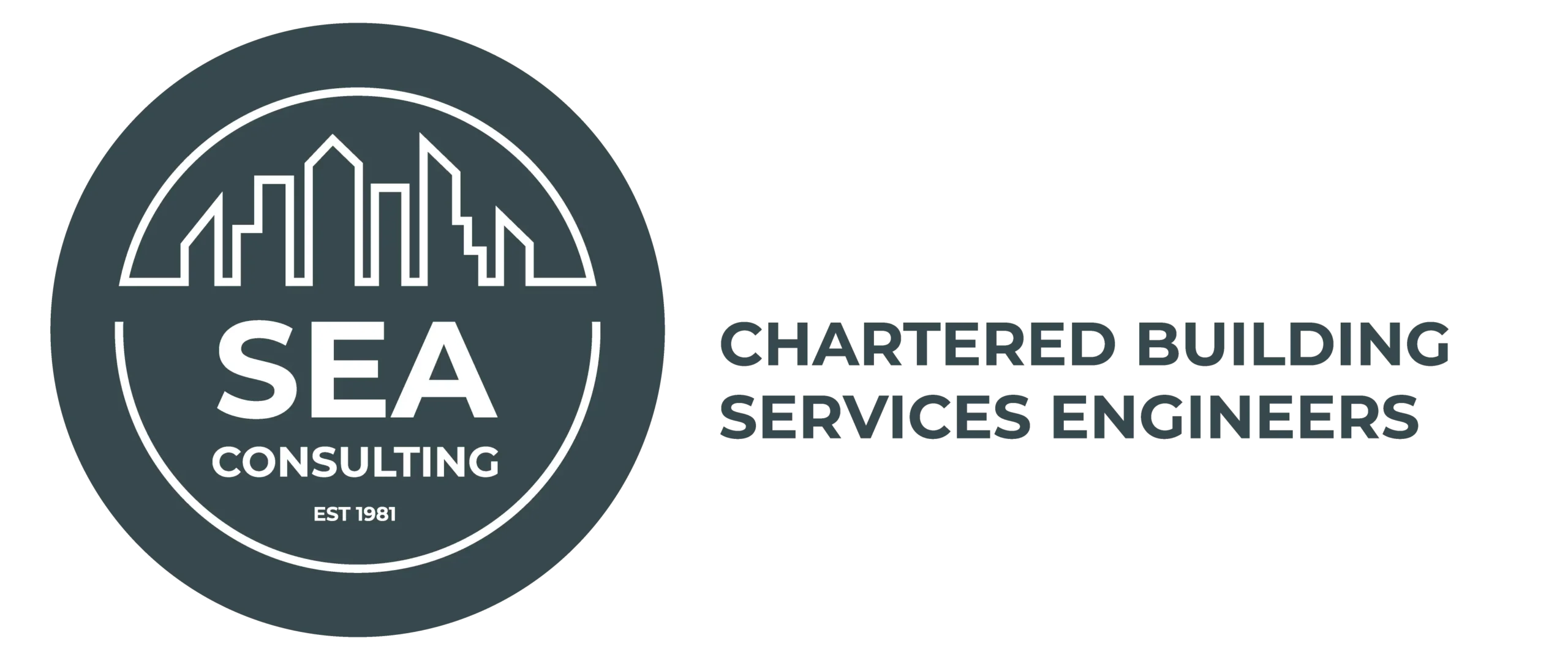After the Grenfell Tower tragedy, the Building Safety Act 2022 introduced significant reforms related to building safety, accountability for building safety defects, and the establishment of new regulatory bodies.
The changes aim to ensure safer residential buildings and address historical safety issues, however it has also added a lot of red tape that needs to be followed for building control to sign off.

Converting a building from commercial to residential use involves several critical considerations. Below are some of the likely regulations and issues you are going to face:
1. Appointing an Architect
- Engaging a qualified architect is crucial. They will guide you through the entire process, from design to completion.
- Architects ensure compliance with structural regulations, create functional spaces, and enhance aesthetics.
- We at SEA Consulting can recommend applicable architects.
2. Planning Permissions and Building Control
- Obtain necessary planning permissions from your local council. The architects will be able to help you with making this as smooth as possible.
- Building Regulations Approval will also be required.
- You may need to show what you are doing for Part L of the Building Regulations, which focuses on energy efficiency and conservation of fuel and power as part of the planning application. This is also referred to as the SAP calculations, which assess the energy performance of the flat.
3. Appoint us as MEP Building Services Consultants
- Here at SEA Consulting, we play a similar role to architects but instead of looking at the structure, We specialise in designing the building services aspect of the building, i.e. the heating, electrics, ventilation, water, drainage, fire systems, gas etc.
- We also ensure compliance with many of the building regulations stated below.
- We produce performance specifications for the contractors to follow.

Building Regulations Part L - SAP Calculations / Assessment
- SAP calculations quantify energy efficiency in domestic dwellings.
- They inform Energy Performance Certificates (EPCs) and demonstrate compliance with regulations.
- Banks are now requiring a minimum EPC ratings as part of their lending terms.
Utilities Assessment
- Evaluate existing utilities (water, gas, electricity and comms).
- New connections will need to be sized correctly and applied for.
- This can take 6 months from application.
Water Calculations and Drainage Assessment
- With lots of new bathrooms being added, the water usage and drainage systems will need to be evaluated and designed.
- Efficient water management and compliance with water regulations will be needed.
- This may result in new waste drainage connection being installed in the street to handle the additional waste water.
Fire Risk Assessment
- After the tragedy of Grenfell these regulations have become very strict.
- This is a collaboration with architects, structural engineers, and us M&E consultants.
- Fire safety measures need addressing, including detection and visual/audible alarms alerting all residents, escape routes, fire-resistant materials.
- Due to the multi-storey nature of the building, building control may require the installation of a sprinkler system inside the flats.
Building Regulations Part F - Ventilation Calculations
- Proper ventilation is essential for occupant health and comfort.
- Comply with Part F regulations related to ventilation.
Building Regulations Part O - Overheating Analysis
- Analyse potential overheating risks in residential spaces.
- Implement design strategies to mitigate heat buildup.
Social Impact and Acoustic Assessment
- Evaluate the impact of noise on nearby residents.
- Acoustic assessments will help to determine appropriate sound insulation measures.
Daylight Assessment
- Ensure adequate natural light is available in the living spaces.
- Comply with daylight requirements.
Building Regulations Part M - Lift Installation
- As there is a lift serving the flats this must conform to the residential needs which are slightly different to the commercial.
- The current lift will need to be evaluated to confirm if it does meet those needs.
Renewable Resources
- Planning and Part L (energy) may require you to explore options for integrating renewable energy sources into the building design.
- Consider the use of solar panels to reduce reliance on non-renewable energy.
- Assess the feasibility and cost-effectiveness of these sustainable energy solutions.

All the above may seem daunting and complex, but professionals like Architects and us as MEP Building Services Consultants specialise in handling this on a daily basis.
Our expertise ensures a smoother and less stressful transitioning the property from commercial to residential use. We can also help save you money by not making expensive mistakes that happen far too often by hoping the builder and his sub-contractors with deal with this as they go.
We can manage all these aspects as a single package, including preparing a performance specifications and design intent drawings for the contractors to follow.
Feel free to reach out if you have any further questions or need additional assistance. We look forward to supporting you throughout this exciting redevelopment journey.
