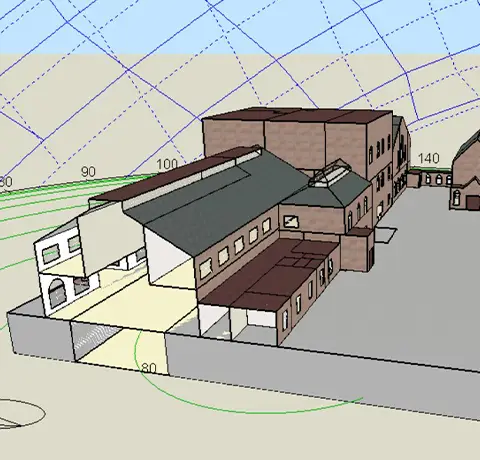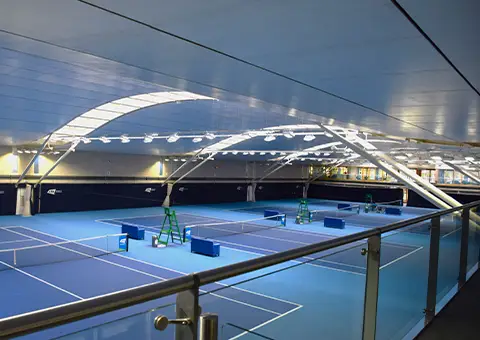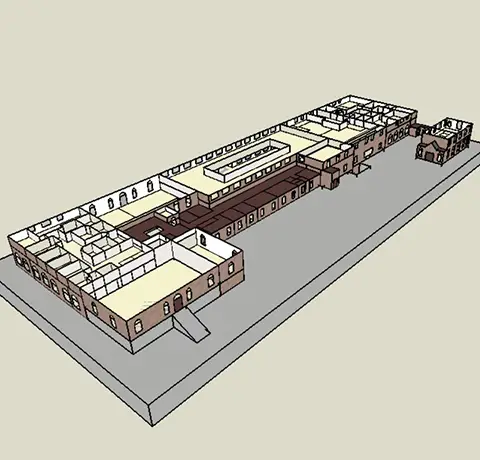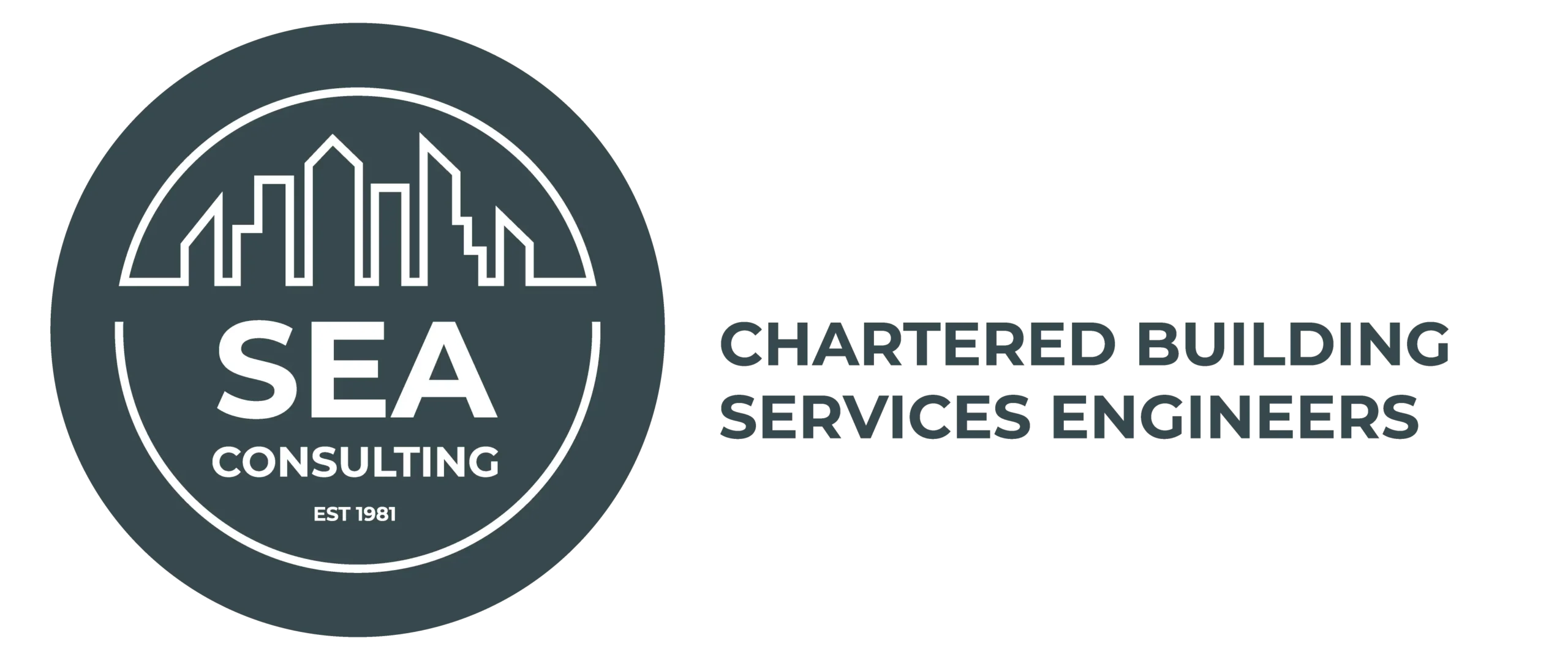Thermal Modelling of Buildings
Thermal modelling and DSM calculations can be used to show compliance with the Building Regulations and BREEAM assessments Discuss your projectThermal Modelling |
Thermal Modelling
Thermal modelling and DSM calculations can be used to show compliance with the Building Regulations and BREEAM assessments. They also help produce better designed buildings and their services to improve thermal comfort of occupants, reduce running costs and CO2 emissions.

At SEA Consulting, our Level 5 Energy Assessors and MEP Building Services Engineers use advanced 3D thermal modelling software with Dynamic Simulation Modelling (DSM).
The software uses actual weather and solar data for the buildings location to analyse the heating and daylight lighting needs of each room along with summertime overheating analysis to determine any cooling requirements. Ventilation needs and strategies can also be assessed to improve indoor air quality.
Thermal modelling allows for detailed inputs to be specified including heating / cooling set points, occupancy profiles, heat gains from equipment, shading devices, natural and mechanical ventilation air exchanges and much more.
This provides the design team with important feedback on how the building will function. If requirement adjustments can be made to the buildings fabric were possible and HVAC requirements for each room can be optimised, reducing capital expenditure and ongoing energy costs.
How Can SEA Consulting Help With Your Thermal Modelling?

We can provide thermal modelling calculations and a thermal modelling report for legislation / guidance documents or for design analysis. Some of the uses include:
- Part L of the Building Regulations – Conservation of Fuel and Power
- BRUKL Reports
- SBEM Calculations
- EPCs – Level 3, Level 4 and Level 5
- Solar Shading Part L Criterion 3 solar gain
- Part O of the Building Regulations – Overheating
- TM59 – Overheating Assessments
- Summertime Overheating
- Energy Use and Carbon Emissions Reporting (CO2)BREEAM Assessmet Credits
- Daylight Calculations – BREEAM HEA01
- Indoor Air Quality – BREEAM HEA02
- Thermal Comfort – BREEAM HEA03
- Building Design & Thermal Comfort
- Building fabric thermal performance
- CIBSE Heating and cooling loads
- Plant sizing
- Comparison of various building design strategies
- CIBSE TM52 thermal comfort calculations
- CIBSE TM59 domestic overheating assessments
- Renewable Technology Assessments
- Ventilation Strategies
- Natural ventilation strategies
- Mechanical ventilation strategies
- Ventilation and Air Quality in Schools (Building Bulletin 101 BB101)

Frequently Asked Questions Thermal Modelling
What is thermal modelling in building services engineering?
Thermal modelling is the process of using computer simulations to predict and analyze the thermal performance of a building. This includes evaluating heat transfer, energy consumption, and indoor temperature variations to optimize design and ensure comfort and efficiency.
Why is thermal modelling important for building design?
Thermal modelling is important because it helps identify potential thermal issues, improve energy efficiency, ensure occupant comfort, and comply with building regulations. It enables informed decision-making during the design phase, reducing costs and enhancing building performance.
What factors are considered in a thermal model?
A thermal model considers factors such as building orientation, insulation levels, glazing properties, HVAC systems, occupancy patterns, internal heat gains, and external weather conditions. These inputs help predict the thermal behavior of the building.
How can thermal modelling benefit my building project?
Thermal modelling benefits your building project by optimizing energy efficiency, reducing operating costs, ensuring compliance with energy regulations, improving indoor comfort, and identifying potential design improvements before construction begins.
What software is used for thermal modelling?
Various specialized software tools are used for thermal modelling, including IES VE, EnergyPlus, and DesignBuilder. These tools allow for detailed simulation and analysis of a building’s thermal performance.
How does thermal modelling help with regulatory compliance?
Thermal modelling helps with regulatory compliance by ensuring that the building meets energy performance standards, such as those set by Part L of the Building Regulations in the UK. It provides necessary documentation and evidence of compliance for building control approval.
Can thermal modelling assist with retrofitting existing buildings?
Yes, thermal modelling can assist with retrofitting existing buildings by evaluating current thermal performance, identifying areas for improvement, and simulating the impact of various retrofit options to enhance energy efficiency and comfort.
What is the difference between thermal modelling and energy modelling?
Thermal modelling focuses specifically on the thermal aspects of a building, such as heat transfer and temperature distribution, while energy modelling encompasses a broader range of factors, including overall energy consumption, HVAC performance, and renewable energy integration.
How long does it take to complete a thermal modelling project?
The duration of a thermal modelling project depends on the complexity and size of the building, as well as the level of detail required. Typically, it can take from a few days to several weeks to complete a comprehensive thermal model.
How can MEP Designers assist with thermal modelling?
Our team provides expert thermal modelling services using advanced software and experienced engineers. We offer detailed analysis, practical recommendations, and ongoing support to optimize your building’s thermal performance and ensure regulatory compliance.
