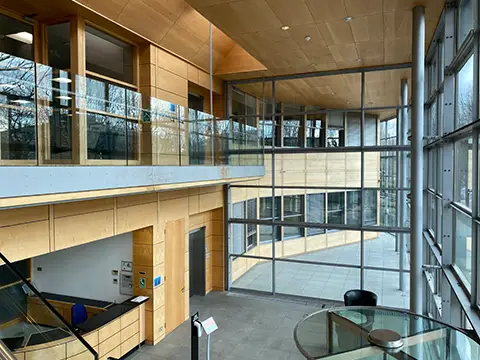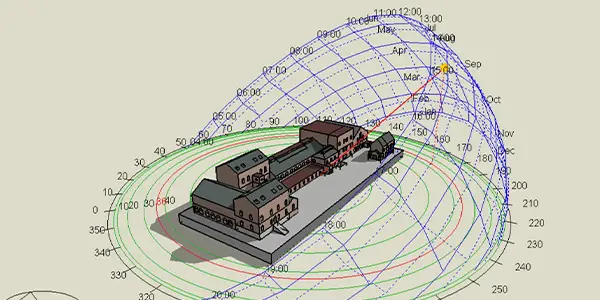Daylight Calculations
Good levels of natural daylighting is crucial to occupant comfort and wellbeing and is often an overlooked aspect of building design Discuss your projectDaylight Calculations |
Daylight Calculations
Good levels of natural daylighting is crucial to occupant comfort and wellbeing and is often an overlooked aspect of building design.
We all naturally appreciate and comment on properties with good daylight without realising it. Properties with good daylighting are subconsciously more attractive spaces which we are will to pay more money occupy. Access to good daylight is one of the reasons basements generally can demand less rent than upper storey levels.
Access to natural daylight in buildings should be treated as important as reducing unnecessary noise, removing odours and excess CO2 in maintaining the enjoyment of a property. Along with improving and occupant’s well-being, natural daylight reduces the need for artificial lighting and thus reduces ongoing running costs.

Daylight is widely accepted to have a positive psychological effect on human beings, which can not be replicated by artificial lights. On going studies and mounting evidence suggest that people who are deprived of daylight are more susceptible to depression and mood swings along with reduced productivity.
Daylighting calculations are often assessed alongside a Sunlight Analysis, which uses different criteria.
Why Do I Need Daylight Calculations?

Daylighting analysis is commonly required for:
- A Home Quality Mark assessment
- BREEAM Assessments
- LEED Cetification
- Planning application requirements
- Because the designers would like to mitigate against poor levels of natural light
Daylighting calculations a relatively inexpensive and effective means of gaining extra credits for BREEAM assessments.
Several key standards exist to provide guidance:
- BS 8206-2:2008 Lighting for Building – Part 2 Code of Practice for Daylighting
- CIBSE Lighting Guide LG10:1999 – Daylighting & Window Design
- Communities & Local Government Code for Sustainable Homes Technical Guide Nov 2010
At SEA Consulting we use advanced 3D thermal modelling software with Dynamic Simulation Modelling (DSM), which allow for much more sophisticated 3D modelling and analysis of properties.

How Can Daylight Calculations Help?
Daylighting calculations can help designers to mitigate against the risk of poor natural light and also provide credits against environmental assessments like BREEAM.
Properties being developed in built up areas can often end up with spaces and areas with poor natural light and are in constant need of artificial lighting. Daylighting analysis takes account of a number of factors including ‘view of the sky’, the impact of surrounding buildings along with the impact of internal structures and walls.
At SEA Consulting, we can provide daylighting analysis across all sizes of buildings, from one-off self builds to very large and complex developments. We can create bespoke reports tailored to your requirements, and work with the design teams to provide guidance and solutions to any issues.

Frequently Asked Questions About Daylight Calculations
What are daylight calculations in building services engineering?
Daylight calculations are assessments used to evaluate the amount and quality of natural light within a building. These calculations help ensure that spaces receive adequate daylight, enhancing occupant comfort and reducing reliance on artificial lighting.
Why are daylight calculations important?
Daylight calculations are important because they help create well-lit, energy-efficient spaces. Proper daylighting can improve occupant well-being, increase productivity, reduce energy costs, and ensure compliance with building regulations and standards.
What factors are considered in daylight calculations?
Factors considered in daylight calculations include window size and placement, glazing type, room dimensions, interior surfaces’ reflectance, obstructions (like neighboring buildings or trees), and the building’s geographic location and orientation.
How can daylight calculations benefit my building project?
Daylight calculations benefit your building project by optimizing natural light usage, enhancing indoor environmental quality, reducing energy consumption, and ensuring compliance with daylight-related regulations and certifications.
How do daylight calculations ensure regulatory compliance?
Daylight calculations ensure regulatory compliance by providing quantitative assessments of daylight levels, helping meet standards such as BREEAM, LEED, and local building codes. This documentation supports planning approvals and sustainability certifications.
Can daylight calculations be used for existing buildings?
Yes, daylight calculations can be used for existing buildings to assess current daylight levels and identify opportunities for improvement. This can involve retrofitting strategies to enhance natural light penetration and distribution.
What is the difference between daylight calculations and artificial lighting design?
Daylight calculations focus on assessing and optimizing natural light, while artificial lighting design involves planning and implementing artificial lighting systems. Both are crucial for creating a balanced, well-lit indoor environment.
How long does it take to complete daylight calculations for a project?
The duration to complete daylight calculations depends on the project’s complexity and size. Typically, it can take from a few days to a few weeks to conduct detailed daylight assessments and provide recommendations.
How can your SEA Consulting assist with daylight calculations?
SEA Consulting provide expert daylight calculation services using advanced simulation software and experienced engineers. We offer comprehensive analysis, practical recommendations, and ongoing support to optimize natural lighting in your building project.

